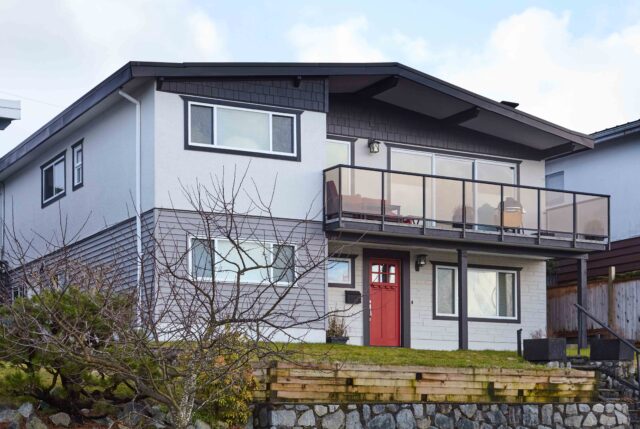Photo: MK Photo, Vancouver Heritage Foundation
As the name suggests, the Vancouver Special housing style originated in this great town. While variations of this design can be seen well beyond British Columbia, its roots – and controversies – can be traced right here. It was famous for being ubiquitous and yet, hated at the same time. While some called it ugly obstructions, others saw it as a symbol of ownership. Today, people are nostalgic for these boxy structures, and Vancouver has come to embrace its homegrown icon.
What is a Vancouver Special?
The Vancouver Heritage Foundation (VHF) defines the Vancouver Special as a front-gabled, 2-storey, boxy house. It usually has a shallow iron or aluminum balcony on the second floor that can be accessed from sliding glass doors. The ground floor, where the main entrance is located at the side, is usually covered with brick, while the second floor has stucco.
Coach lamps can be found on the inside upper corner of the living room window on the second floor. Guardian statues, usually in the form of lions, are often seen mounted at the front gate or stairs. With its uniform look, Vancouver Specials can be usually found alongside other houses in the same design.
Origins of the Vancouver Special
The Vancouver Special was built in response to the city’s stringent zoning laws and emerged as an affordable means of housing for families with small budgets. Created by draftsman Larry Cudney in the 1960s, it would go on to be the popular type of housing for the next 20 years.
As popular as the Vancouver Special was, there was a lot of criticism about it, too. The way it looked was a major disappointment for most people. The box shape, coupled with its size covering most of the lot (blocking the sun as a result), was a major eyesore for many Vancouverites.
Residents often complained about these “monster” homes, with the backlash so bad that neighbourhood organizations would harass building crews to stop further construction.
But despite its infamy, Vancouver Specials continued to be built because it was so cheap to make. It was simple, practical and can be created from inexpensive materials. The homes had no basements, which made them easy to plan, engineer, build and service. This greatly benefitted immigrant and working-class families who barely have a nest egg. Sometimes, the lower floor was even rented out so that the owners had extra help with the monthly payments.
It wasn’t until 1985, when the city introduced a new building code change, that the popularity of the Vancouver Special finally ended.
Vancouver Specials in the 21st century
Today, a smattering of Vancouver Specials remains. According to the Canadian Encyclopedia, Vancouver Specials can be found in the neighbourhoods of Surrey, Richmond and the lower mainland. These once reviled homes are experiencing a renewed interest lately, mainly because their simplicity inspires so much creativity.
Because the house is so spacious, renovators can make changes without affecting the structure. Its floor plan is flexible, and can easily adapt to various lifestyles. If anything, the problem won’t be because you’re limited by the space – you’ll be feeling overwhelmed by all the possibilities!
Perhaps the most famous renovation of a Vancouver Special is the award-winning design by architect Stephanie Robb, the Lakewood Residence. Realtor Rob Zwick gave it a try himself, chronicling his renovating adventures here.
Interested in living in a Vancouver Special? The VHF has many resources on how to renovate your very own boxy space here.



